As promised ...
It’s cold today in Houston. Really cold. (I do realize that what is “really cold” to me would actually be considered a beautiful day in Minnesota right now but still … I’m really cold!). Which makes me excited that this time next year I can cuddle up under my Snuggie in front of my fireplace!
I have longed for a fireplace … it was on my “have to have” list when we bought our first house. Only it didn’t have one. Bill didn’t get the “double sinks in the master bath” that was on his “have to have” list either so we called it even. But this time next year, when I am cozy in front of the fire, Bill can go rejoice that all manner of hairbrushes, make up, curling irons and blow dryers aren’t in his way when he washes his hands!
So, here are the “before” pictures.

***PLEASE VOTE … what color would you paint the shutters, trim. I really do want to know! Black shutters, white trim and columns, khaki colors … what do you think?
When you walk in the front door, the living room and dining room are on the right. The stairs go up on the left. We are planning on making the dining room an office and the living room will become the dining room.
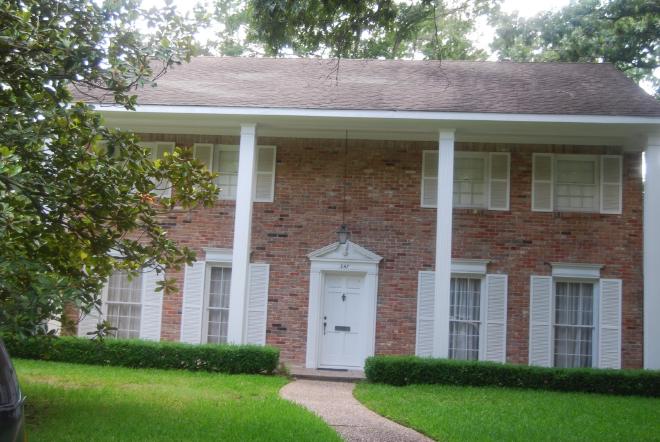
The dining room, close up (by the way … see that chandelier … we almost burned down the house with that, accidentally, of course. When we were having piers added to the foundation after Christmas, the workers put plastic over the light). We came over that night with some friends and turned the light on. Later we began to smell smoke and the plastic had melted down, was smoking and those lights are blackish now. Oops.).
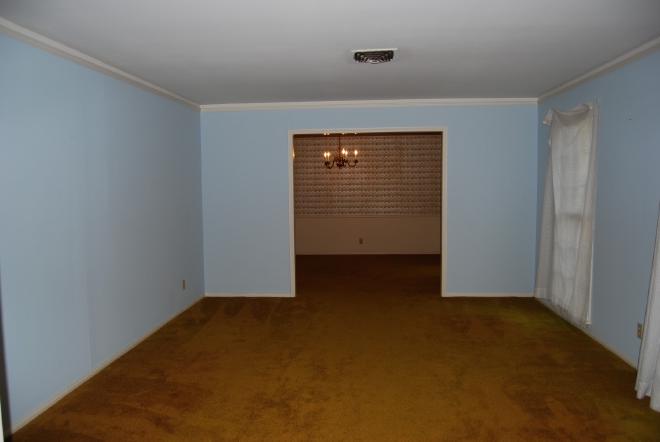
The family room …
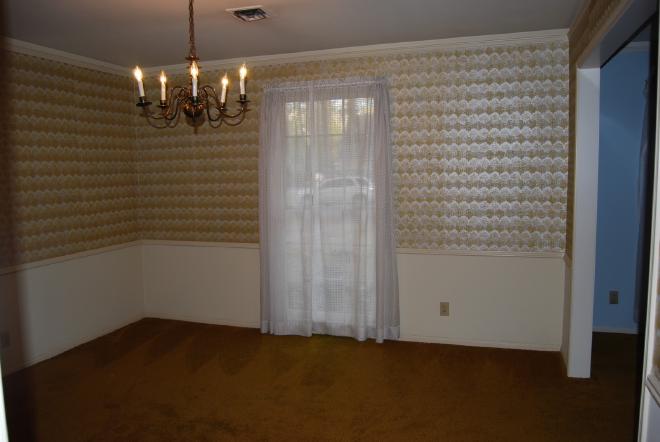
The little 1/2 door in the family room led to this bar (you HAVE to see this wallpaper - it’s vintage!). This room will be part of the master bath after the remodel.
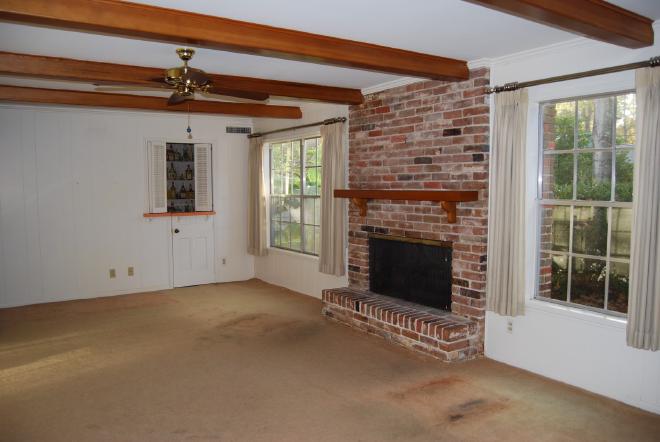
The kitchen …
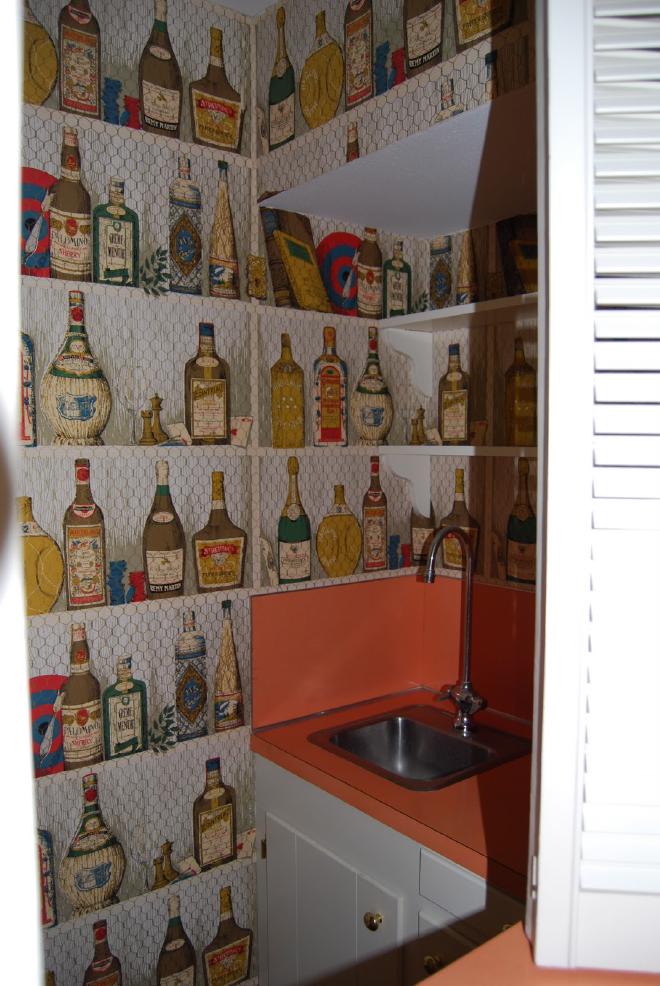
Complete with a drive-thru window ..
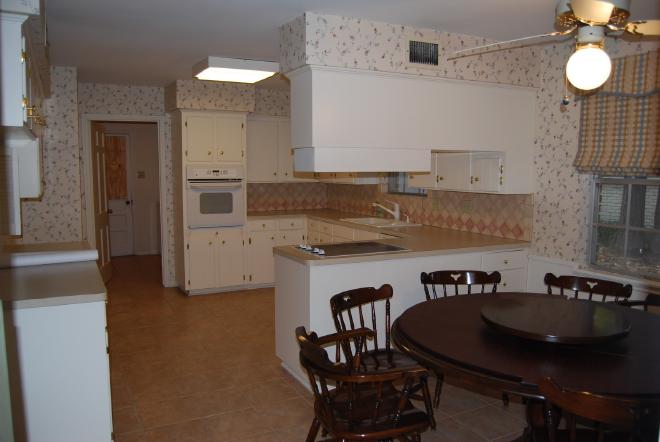
There is a 1/2 bath in the laundry room …
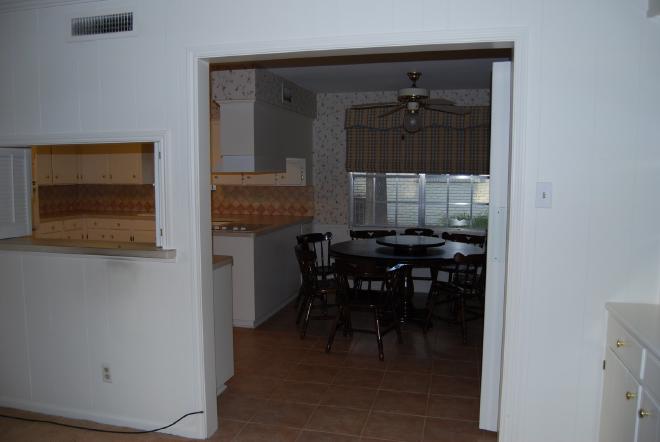
The master bedroom …
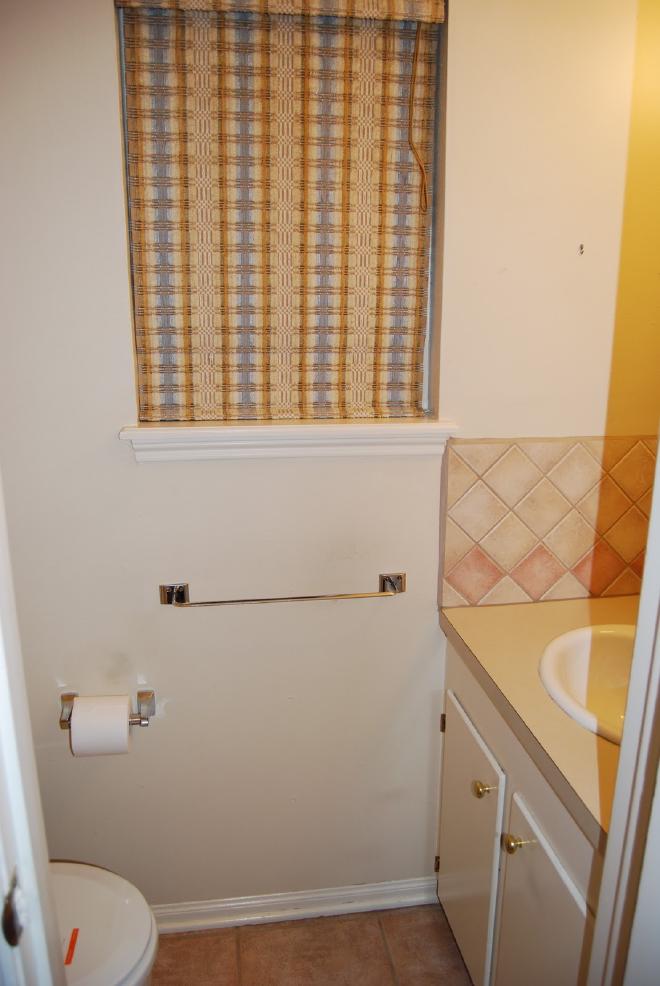
The vanity area will be part of the closet (!) in the remodel but this is the “before” …
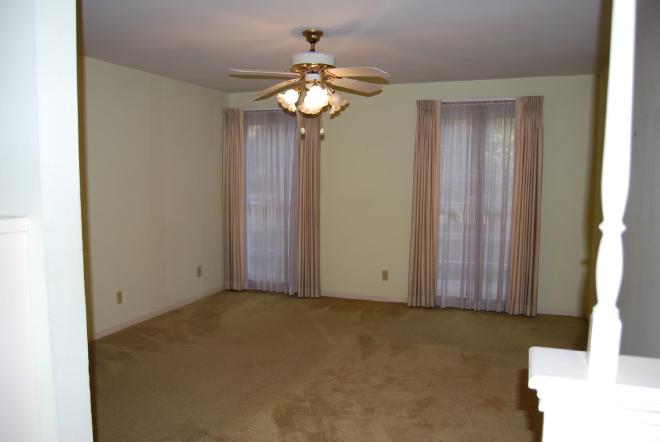
Master bath is configured very differently. There is a wall down the middle of it. I have never seen a carpeted bathroom before … and it even has a ceiling fan in it. I can’t wait for you to see the “after”!
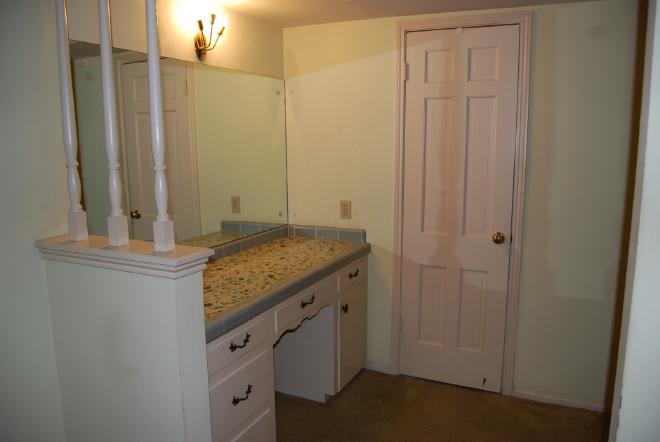
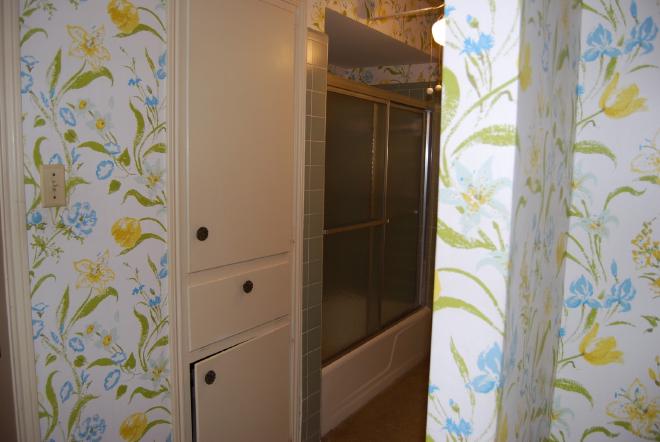
UP the stairs …
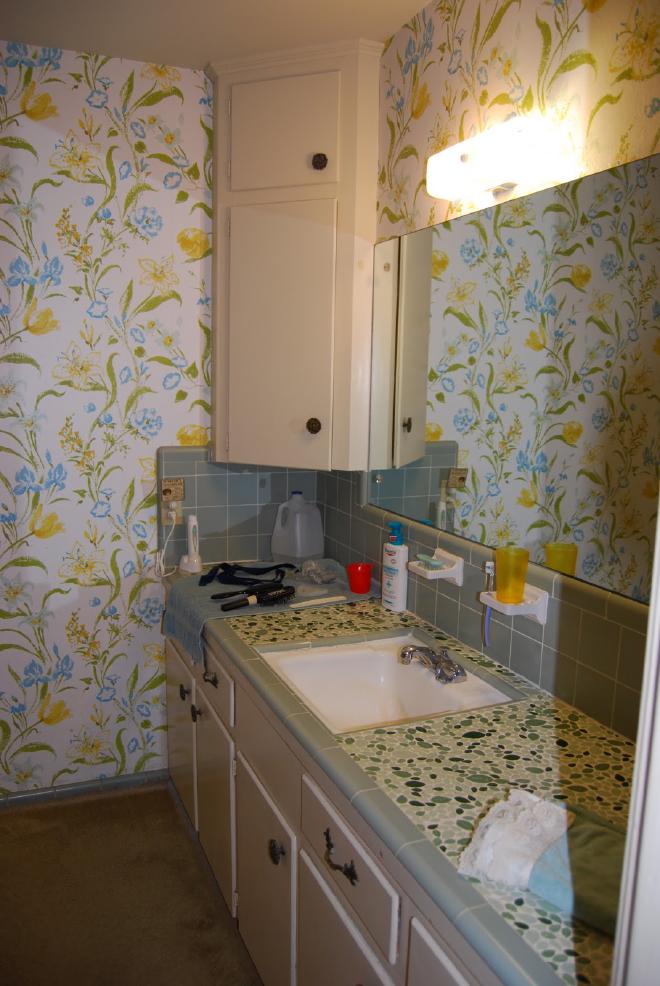
Caroline’s room is at the top of the stairs (you can’t see, but this carpet has a pattern on it)….
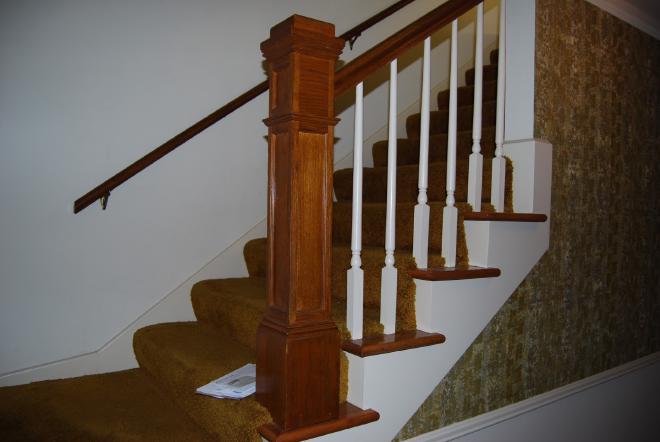
Jacob’s room …
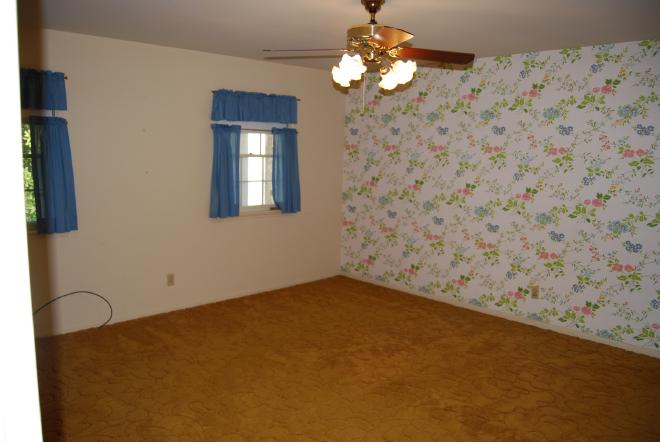
Savannah’s room …
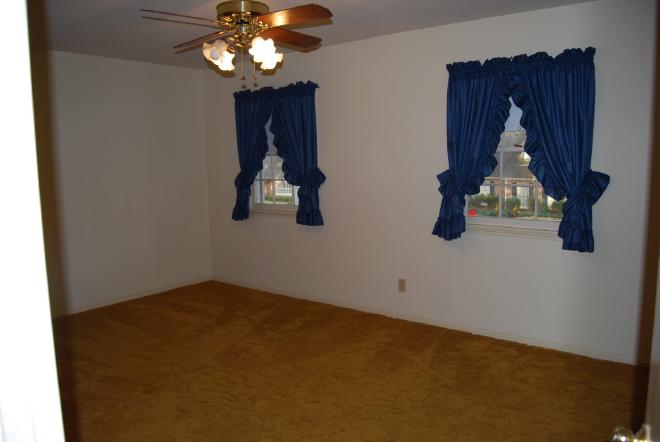
Brittany’s room …
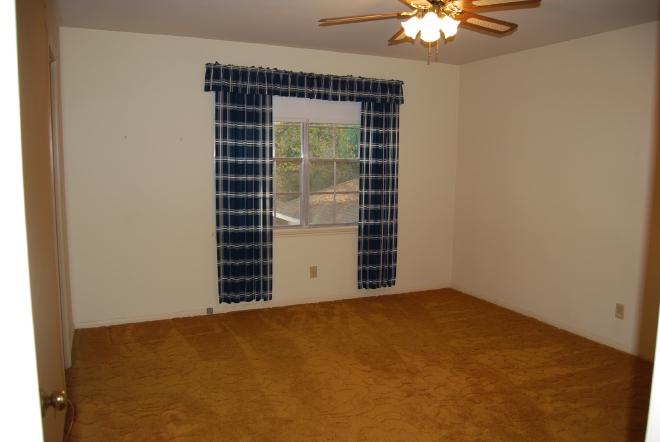
Hollywood bath that Brittany and Savannah will share …
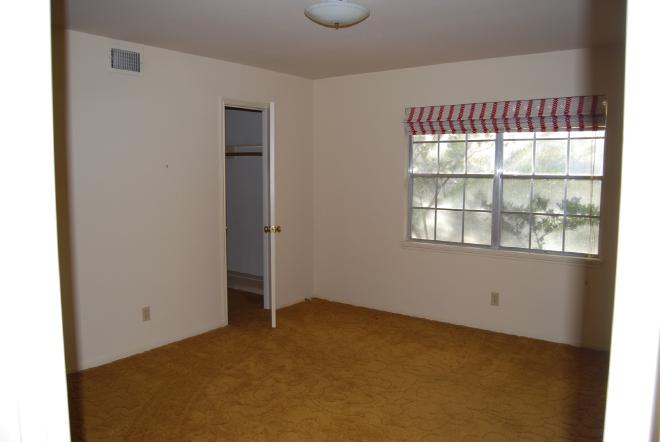
They actually loved this wallpaper but it had to go. Their bathtub is the only thing that is staying in the entire house. It looks great and is cast iron and deep and big and I liked it.
This is the hall bath that Jacob and Caroline will share. Caroline has already stated that Jacob will owe her $1 every time he leaves the toilet seat up. :)
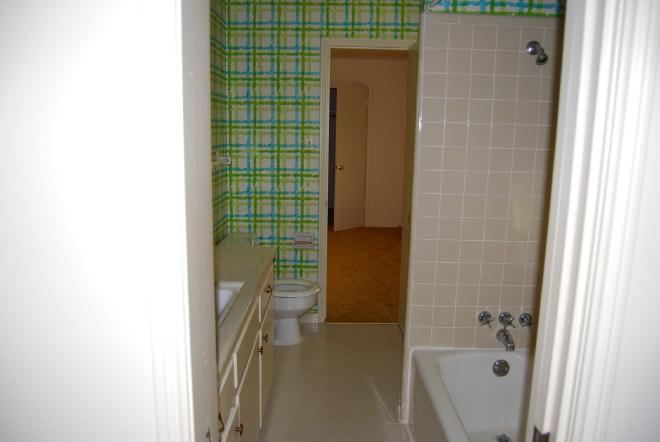
So, there you have it … the “before’s”. Next up … the “durings”. It is crazy, crazy to walk in there now. I told Bill if I was the type to have a panic attack, this would be the time I would have it. All of this is completely demolished. Come back and see!